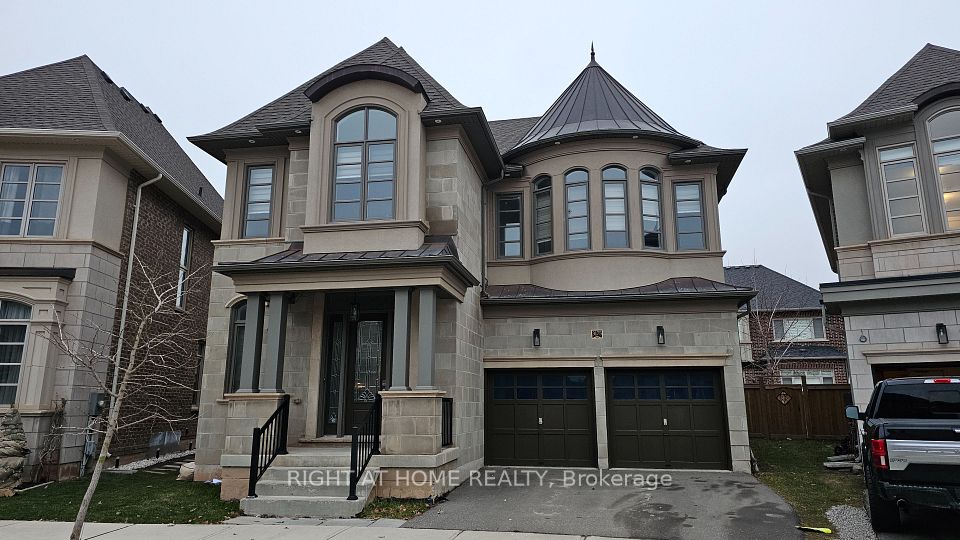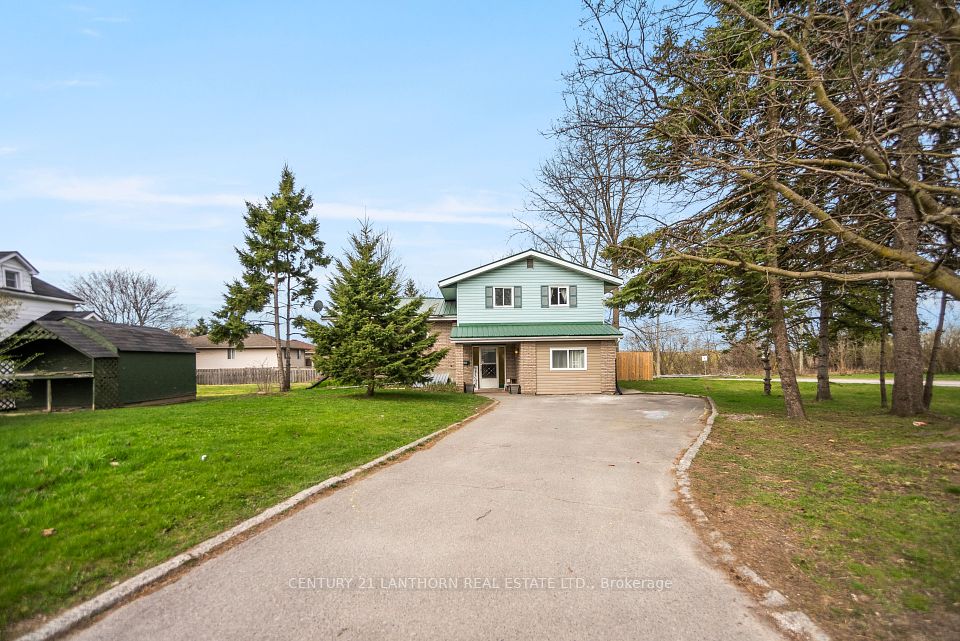$4,149
2411 Westoak Trails Boulevard, Oakville, ON L6M 3X6
Property Description
Property type
Detached
Lot size
N/A
Style
2-Storey
Approx. Area
1500-2000 Sqft
Room Information
| Room Type | Dimension (length x width) | Features | Level |
|---|---|---|---|
| Living Room | 3.05 x 6.25 m | Gas Fireplace, Hardwood Floor, Large Window | Ground |
| Dining Room | 3.05 x 6.25 m | Ceramic Floor, California Shutters, Overlooks Backyard | Ground |
| Kitchen | 4.58 x 2.35 m | Granite Counters, Stainless Steel Appl, Breakfast Area | Ground |
| Primary Bedroom | 3.61 x 4.57 m | Hardwood Floor, 4 Pc Ensuite, Bay Window | Second |
About 2411 Westoak Trails Boulevard
Stunning 3+2 bedroom home in sought-after Westoak Trails with approx. 2700 sq ft of luxurious living space. Thoughtfully designed open-concept layout with hardwood floors throughout main and second levels. Gourmet kitchen with granite countertops, S/S appliances & breakfast area. Spacious primary bedroom features a 4-pc ensuite with soaker tub. California shutters, central vacuum, GDO & central air. Finished basement offers 2 bedrooms & 3-pc bath. Steps to trails, parks; Minutes to top-rated schools, shopping, library, recreation center, hospital, hwy, GO station and almost everything you need!
Home Overview
Last updated
21 hours ago
Virtual tour
None
Basement information
Finished
Building size
--
Status
In-Active
Property sub type
Detached
Maintenance fee
$N/A
Year built
--
Additional Details
Location
Walk Score for 2411 Westoak Trails Boulevard

Angela Yang
Sales Representative, ANCHOR NEW HOMES INC.
Some information about this property - Westoak Trails Boulevard

Book a Showing
Tour this home with Angela
I agree to receive marketing and customer service calls and text messages from Condomonk. Consent is not a condition of purchase. Msg/data rates may apply. Msg frequency varies. Reply STOP to unsubscribe. Privacy Policy & Terms of Service.












